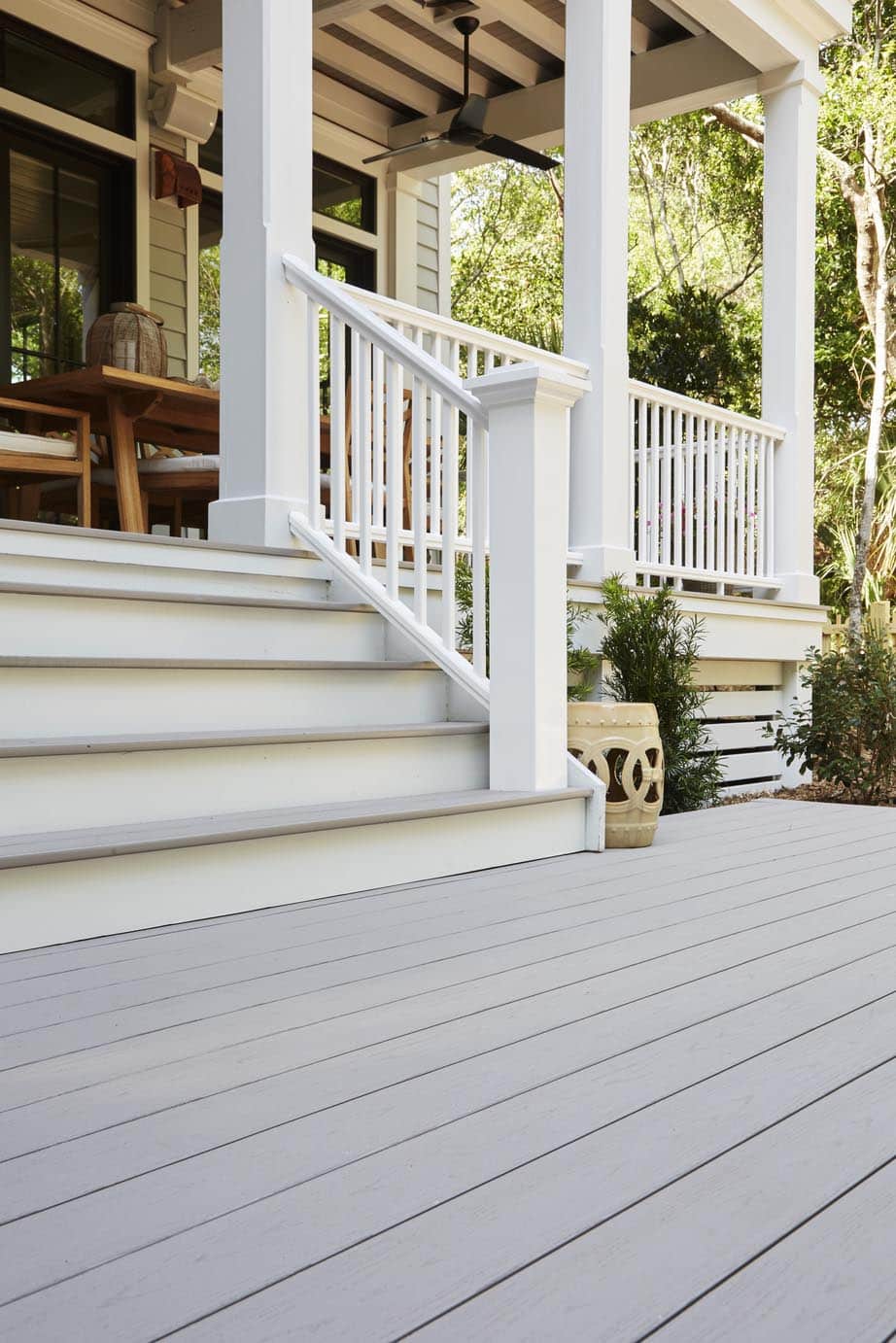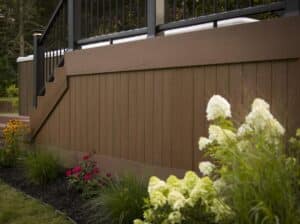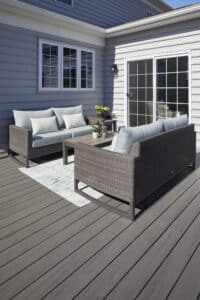
Ground Level Decks: Everything You Need to Know
Living in the sunshine state almost guarantees you 237 sunny days a year. Having a ground-level deck gives you more opportunities for fun in the sun with your closest friends and family.
Although deck boards and deck frames are required, this type of DIY is much simpler and less expensive than other types of decks. With a floating deck, you can customize it however you want, and you’ll have plenty of space to entertain guests.
If you’re a homeowner excited about transforming your backyard. read on and explore ground-level decks: everything you need to know to make the most out of your backyard space.
What Is A Ground Level Deck?
Ground-level decks provide an open, airy feeling in your backyard. They can be as simple or as fancy as you want.
A DIY project of this size usually doesn’t require any railing around the perimeter and doesn’t require a permit if it’s under 30″ high. However, it’s important to check your local building codes and regulations.
The Benefits Of A Ground Level Deck
In contrast to elevated or raised decks, ground-level decks can be built anywhere in your yard. Since they do not require construction labor, you have more freedom when planning exactly where to place your new deck.
How To Build A Ground Level Deck
Your new, custom-built deck or platform will be the perfect addition to your home. The following steps can help you with building a building a ground level deck.
1. Design And Plan
Location! Location! Location! Whether you want your deck near your garden or in the middle of your yard, you must consider drainage, ground level deck ventilation, and protecting your deck design.
Carefully consider the ground contact matter in your deck plan to keep mold and rot away from your new deck. By avoiding standing water under your floating deck, you will keep it from rotting.
DIY projects can be confusing. But being knowledgeable about ground contact, drainage, etc is all about deck construction and understanding the parts of a deck to ensure your design and plan are successful.
2. Choose A Material
As you think about the best ideas for your new ground-level deck, for framing consider pressure-treated wood or structural HDPE like WearDeck. For your decking, you have several options, including pressure-treated, HDPE, PVC, or composite decking wood.
Synthetic decking comes in various colors, which will help you fulfill all of your deck design needs. Composite decking wood is a combination of wood pulp and recycled plastic. Some deck builders simply choose between composite decking and PVC decking. PVC decking is made of 100% plastic.
3. Ground Level Deck Ventilation
To avoid rotting, twisting, and warping, airflow is needed on all four sides of your platform deck,
There must be an open perimeter around a deck if it’s less than 12 inches above ground level. Wood framing is susceptible to rot and decay without ventilation.
4. Leveling And Foundations
Decks built on the ground can be very sturdy if they are built correctly. Adding gravel or concrete blocks to level your new deck can provide a strong foundation.
Be sure to put stakes in the ground, string the perimeter, and hang a line level. Once you’ve ensured your deck outline is level, you’re one step closer to enjoying your outdoor oasis.
5. Laying The Beams
You’ll want to place your deck frame onto the concrete blocks so that it rests over their centers. You can measure diagonally between opposing corners and make sure they are high enough for proper ventilation.
Check to see if the ground-level deck frame is perfectly aligned with each concrete block. To adjust the height of the blocks, add or remove soil or gravel beneath them.
6. Attaching Joists And Anchors
You are now ready to attach joists and anchors that will give your deck an additional level of support.
Install the deck joists according to layout lines and keep them flush with each other. This will ensure that your deck boards are lying flat against one another, providing you with an even surface.
If your local codes and regulations allow it, some homeowners or contractors prefer overhang instead of flush. A deck board overhang is aesthetically nice to look at and safeguards the deck joists.
Ensure that your ground-level deck is perfectly square by measuring diagonally from each corner before connecting all the inner joists. Measurement should be the same, if not, make adjustments.
7. Laying The Decking
Your deck plans are finally coming together. Lay each board one by one. Next, install your decking boards perpendicular to the joist. Some deck builders use hidden fasteners instead of deck screws for a smoother look.
Make sure they’re secured and gap them appropriately for ventilation, checking manufacturer recommendations on how much space is needed between each board, to avoid any problems later!
8. Trimming The Edges
When you’re done laying the boards of your ground-level deck, use a circular saw to trim any unwanted overhang. It’s recommended you cut the boards with a circular saw after installing the boards – not before.
9. Steps
Adding additional footings, step risers, or hang stringers can create steps for your floating deck. Attaching the stringers from your platform deck joists is easy with either mental angle brackets or 2x4s.
Ground-Level Deck Ideas
Now that deck building is at the top of your to-do list, there are several ground-level deck ideas that may suit your design requirements, depending on how you plan to use your outdoor living space.
You have many design options for a freestanding deck. To help with your deck project design, here are some ground-level deck ideas.
Deck With Railing

Depending on your lifestyle and who may be using your ground-level deck, railings are optional. If you want to ensure safety for children and elderly family members, railings can be added.
Be sure to check your local building code and regulations. Adding railings to your new deck may require a permit or certain criteria.
Deck With Benches

Deck benches give comfort and style to your ground-level deck. However, a built-in is not necessary. You have an option between a built-in or freestanding bench for your floating deck.
Freestanding Deck With Pergola
Your deck design can include a pergola. If you plan to add hanging plants or lights, a pergola would be a great addition to your floating deck.
Curvy Ground-Level Deck
The curvy ground-level deck idea is the perfect way to add some pizzazz to your outdoor space. The curved shape is eye-catching and unique.
Angled Cedar Deck
Besides its style, this is a great choice for durability and insect resistance. The angled design means you can make the most of your outdoor space with an outdoor kitchen or BBQ.
Deck With Stone Planters
You can add a feeling of serenity and nature to your new deck by adding stone planters. A platform deck with stone planters and attractive greenery will complement your outdoor space beautifully.
Let Us Help You With Your Ground-Level Deck
Now that you know more about ground-level decks, are you ready to build your dream outdoor living space?
If you’re interested in building your own ground-level deck, we can help you choose the best deck materials for your DIY project. We carry a wide variety of lumber and composite decking products that will suit any budget or design aesthetic.
Give us a call and let us help you today!
- About the Author
- Latest Posts
Michelle has been with us for about 5 years now, sales at the Corporate Office. You can have them say something along the lines of how Michelle is positive and upbeat and makes sure to see our customers through on their jobs from start to finish. She is detail-oriented and acts almost like a Project Manager on the jobs to make sure everything goes smoothly.
